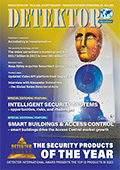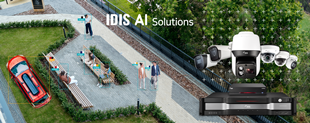According to Dallmeier, the great advantage of Plan D lies in the combination of innovative functionality with outstanding user-friendliness. The tool's UX design consistently avoids nested menus and guides the user intuitively through the planning process using universal icons. Within minutes, users can design buildings, fences and many other structures, place cameras, detect shading and view and adjust precise resolution qualities.
Less time means less costs
The combination of a cloud-based application and a local application means that projects can be accessed from anywhere in the world without compromising security standards: The server infrastructure of the application, which was 100% developed by Dallmeier, is located entirely in Germany. Special attention was paid to efficiency: For example, the “share” function and an optional live budget calculation allow the end customer to be involved without any loss of time. The intuitive user interface, interactive collaboration and direct feedback significantly accelerate the planning phase of an entire project.
Third party cameras, thermal systems, and IR lighting
In addition to cameras from the Dallmeier Panomera and Domera families, authorised Dallmeier partners can also configure third-party cameras, thermal systems and lighting such as white light or IR illuminators.
The main features of Plan D include:
- Revolutionary UX design for intuitive operation
- A choice of 2D or 3D environment to suit individual requirements
- A 3D drawing function to plan building structures in detail and identify visual obstructions or shadows
- Real-time visualisation of shading to ensure optimal camera placement
- A 3D representation of the camera view for maximum realism
- The ability to calculate budget and storage requirements live for a realistic cost estimate
- A share function for optimal collaboration and communication between project participants
- Configuration options for optical / IR / thermal cameras to meet different application requirements
“Plan D is revolutionising the planning process for video technology projects. With our innovative tool, users can independently create professional camera plans without any knowledge of 3D software. The intuitive user interface, interactive collaboration and direct feedback significantly accelerate the planning phase and enable direct customer involvement,” says Nicolai Priller, Head of 3D & Planning Services at Dallmeier. “We see Plan D as a big step forward in camera planning, especially in video technology with customer proximity, realism and user experience.”

















